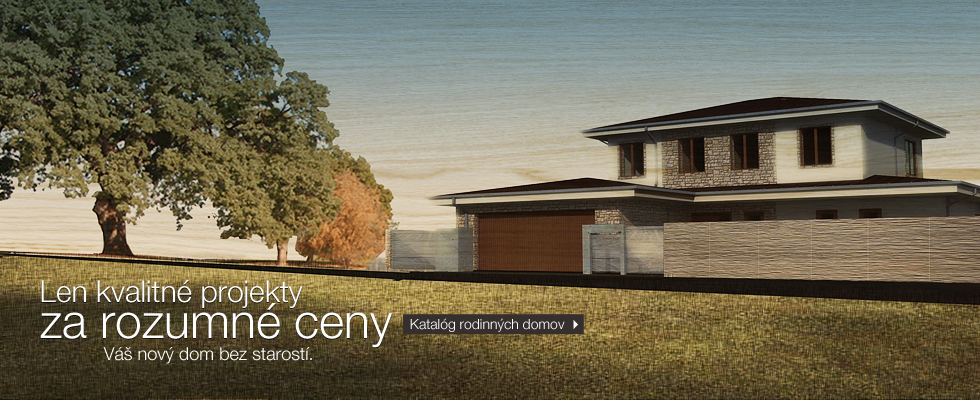Modern house plan – IZO
10.11.2015Project of modern family house IZO is custom-designed by nedatelier. Clients request a dwelling with sufficient shielding and minimalism architecture.
Entire project »
Project of modern family house IZO is custom-designed by nedatelier. Clients request a dwelling with sufficient shielding and minimalism architecture.
Entire project »Project for a MOR house come out of the project BOJ by nedatelier.sk. Task for a house was to design a modern house to the sloping terrain.
Entire project »On a small sloping site architect designed a minimal house. It is a passive family house with ideal orientation suitable for 5-member family.
Entire project »What changes can we expect in trends of architecture for 2015?
2015 was a breakthrough year. European union made an effort to stabilize economy in Europe. That evidently affected conditions of…
Compact family house MALO owns footage of 150m2. Is is a project of passive house, which has living room, 4 bedrooms, 2 bathrooms and garage.
Entire project »The modern family house has five rooms and size of 120m2. It is the ideal house if your budget is 100 000 eur.
Entire project »While designing HAK architect took into account light and spacial features of the site. Was created the modern house with the architectural solution.
Entire project »Interior BEL is turn-key project. It is family house with spacious room orientated to the south, where kitchen is connected with dining room. Living room interior is eye-catching….
Entire project »It is a two generation family house with 2 flat units. First of them is situated on a ground floor in the original part of the object, second represents rest of the house. In the back is designed extension,…
Entire project »What actually is family house project and what should it contain?
Family house project presents technical documentation made by architect, engineer or designer eligible for designing a building. Main core…