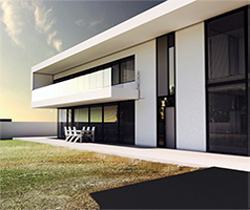Family House Project Nitra SHA...
Family house project NITRA SHA is a modification of family house KRAM meeting criteria of maximum privacy in the terrace…
Entire project »Family house project NITRA SHA is a modification of family house KRAM meeting criteria of maximum privacy in the terrace…
Entire project »Bungalow KOS is a family house plan for young family with one children. The design is simple and modern. Pool is conected…
Entire project »SOP is a modification of house plans IZO. This Was the first version of the design by IZO house and it had a big success,…
Entire project »The design of project MAL is made for young family near Bratislava. The plot is quite narrow, so the architecture is just…
Entire project »Project of modern family house IZO is custom-designed by nedatelier. Clients request a dwelling with sufficient shielding…
Entire project »Project of the family house BOJ is a remarkable modern house. Plan of the ground floor belongs to a day zone, however on…
Entire project »Family house BAR is situated in a forest in Bratislava near the center of old town. Cottage House Plans, growing architecture…
Entire project »Project of family house FIL is situated on a steep slope and takes an advantage of sloping on 99%. Height of the ceilings…
Entire project »áráSurrounding architecture in local district in Bratislava affected the outside appearance of JAL. Modern house as JAL…
Entire project »Project of family house WEI is modern and simple architecture. Orientated to the north side of the site with day zone on…
Entire project »Chosen type of family house in Vajnory was bungalow, which was designed according to comfortability and has to allow disable…
Entire project »House on a hill – this is suitable explanation for a modern bungalow, which is characterised by its location. Projects…
Entire project »
Work of NEDATELIER focuses on individual family houses projects as well as other forms of architecture. Our aim is to fulfill our clients need based on our rich experience since 2004. It is our passion and substance what move us forward every day. Custom - made buildings are dedicated to be in use for the rest of your life and it is important to take a time and think about project wisely. Indeed, we offer you catalogue of family houses and you can simply choose the one you like. They are result of cooperation of our clients and architects. Our portfolio does nor consist of family houses only. We design interiors as well. Interior is a base of a good house and should be designed in one hand with preliminary plans, before project for a building permit. Interior mirrors more factors than you can think of, that is why we recommend you to get your interior designed while projecting a house. And what about public buildings architecture or project of family house? Either this sphere is not foreign for us. Our team is dedicated to work on projects of houses, which are moment donated by fund of housing development or other European Union offices. We are architects based in Bratislava, who design architecture of many forms with attention to the detail and actual trends in architecture. We look forward to hear from you and design your ideal house. For sure, you will not regret.