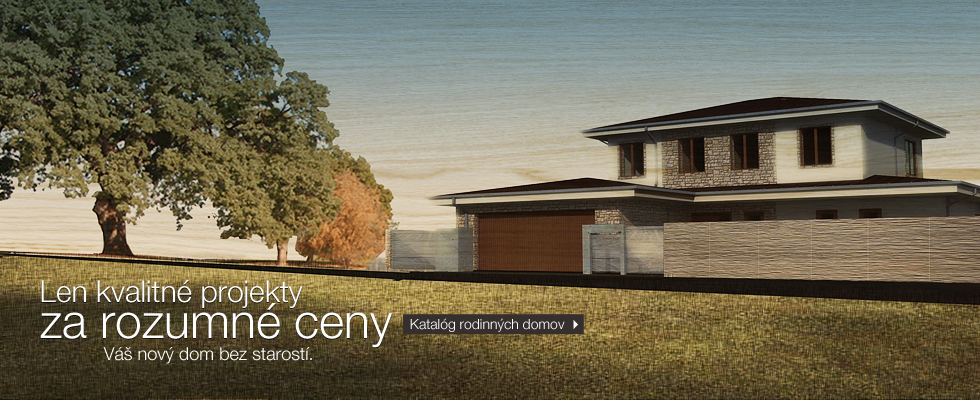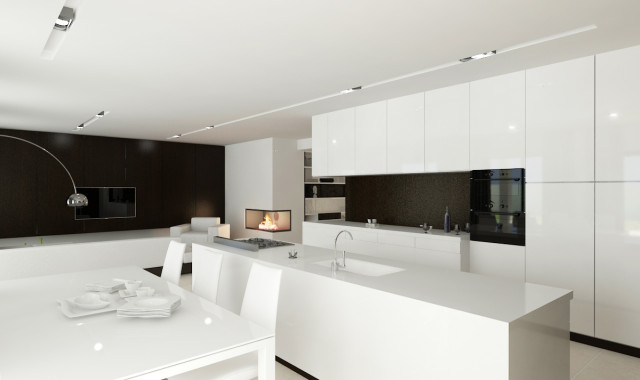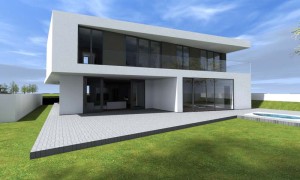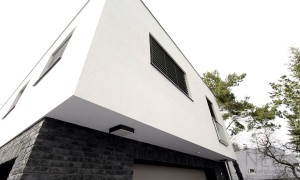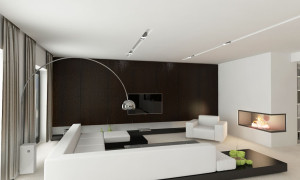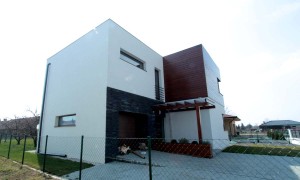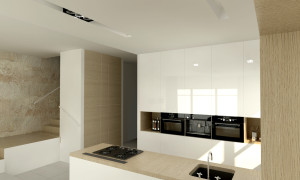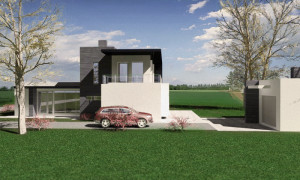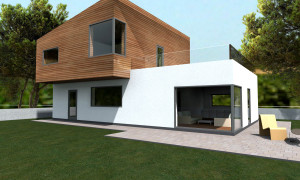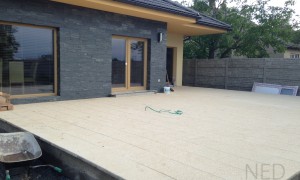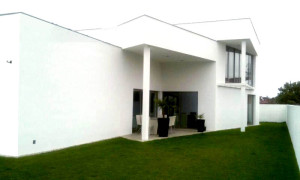12.01.2015
Family House Interior JAS is one of the series, which is characterised by elegance and simplicity, which revives whole space. Design proposes shades of white and beige, elements in orthogonal and dynmic lines. Thanks to it whole interior acts airy and spacious.
Entire project »
01.02.2014
This modern spacious family house is suitable for anyone who appreciates a good design. It has integrated garage. Material solution is clean and simple, with sizeable glazing orientated to the garden connects…
Entire project »
25.01.2014
Family house in Bratislava, Tichá street is project designed for 4-member family. Family house embedded to the slope consist of 2 overground and 1 underground floor, thanks to simplicity in process of…
Entire project »
25.01.2014
This interior is based on fresh, dynamic composition of light, bright volumes extended to the space and dark heavy surfaces pushed to the depth, causing impression of cutout solids. Interior is clean,…
Entire project »
25.01.2014
Family house project RAL in Bratislava is modern building, which compose of simple orthogonal volumes. Main role casts material proposal of simple solids and surfaces which create dynamic and enhance the…
Entire project »
25.01.2014
Family house in Slavín, Bratislava was designed for young family with 2 kids. Investor require a combination of modern and provencal style. Wood was used as a representative of warm materials in combination…
Entire project »
25.01.2014
Project of low-energy family house Mat won a prize in 2010 in category low-energy house of the year. This 5 member family house has a modern spirit. Is created with simple but dynamic combination of orthogonal…
Entire project »
16.01.2014
Family house in Malinovo is ideal for a small site. It has 4 bedrooms, living room joined with the kitchen and secondary technical rooms and two bathrooms. Ideal project of the house for a young family…
Entire project »
03.01.2014
Bungalow JAN2 in Zohor is already constructed building. It is medium sized bungalow in size of 123 m2 divided between 4 rooms. It was custom-designed for young family. Project includes interior design…
Entire project »
10.10.2013
Low-energy family house in Ivanka pri Dunaji is a finished project. We succeed to meet investor ideas about architecture, where family will feel comfortable. Custom-made family houses projects are still…
Entire project »

