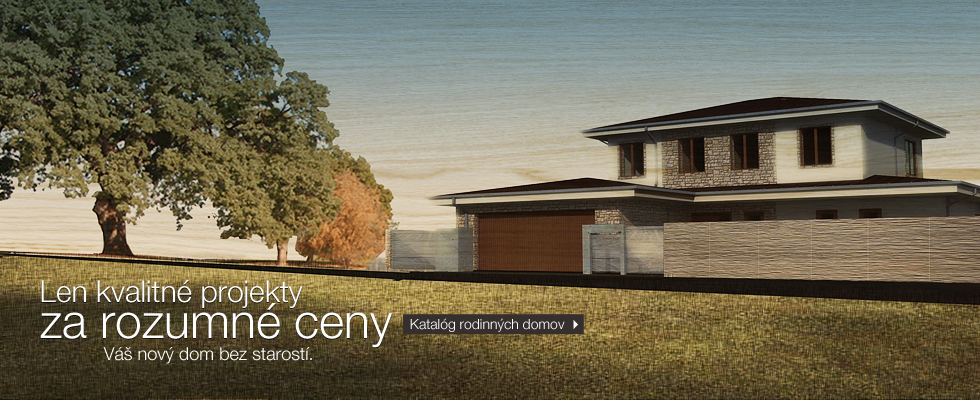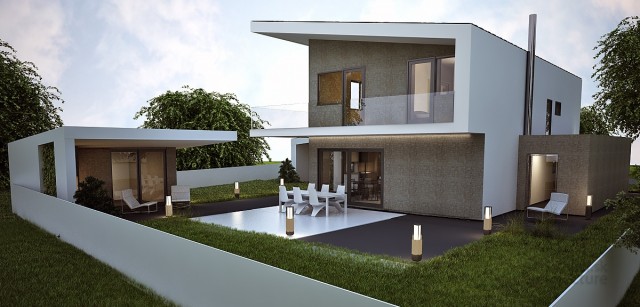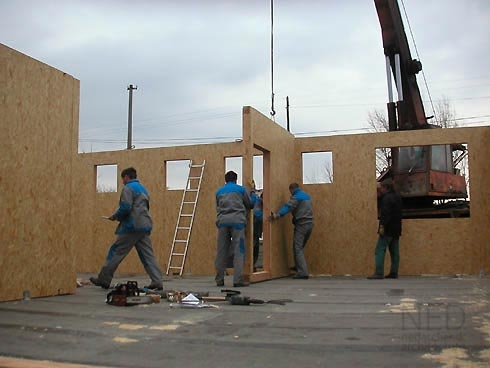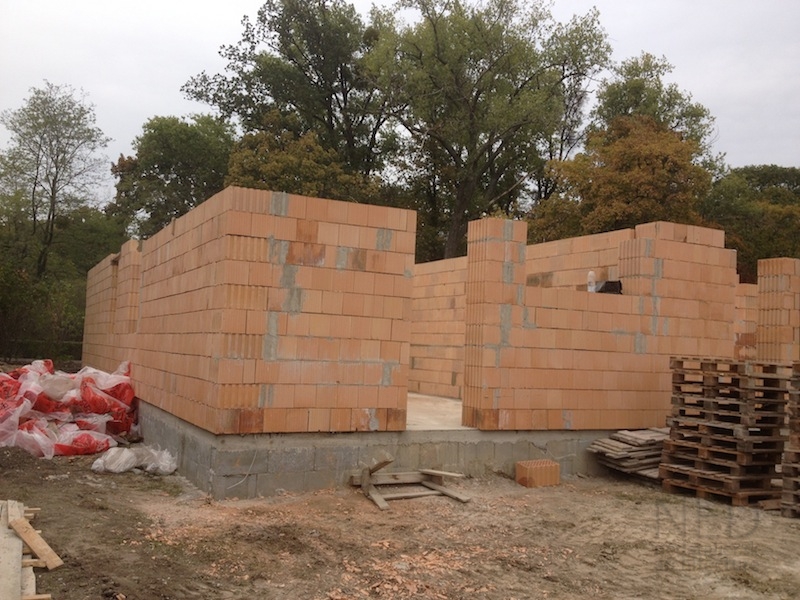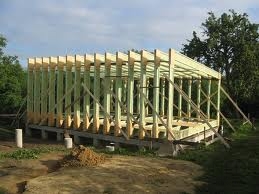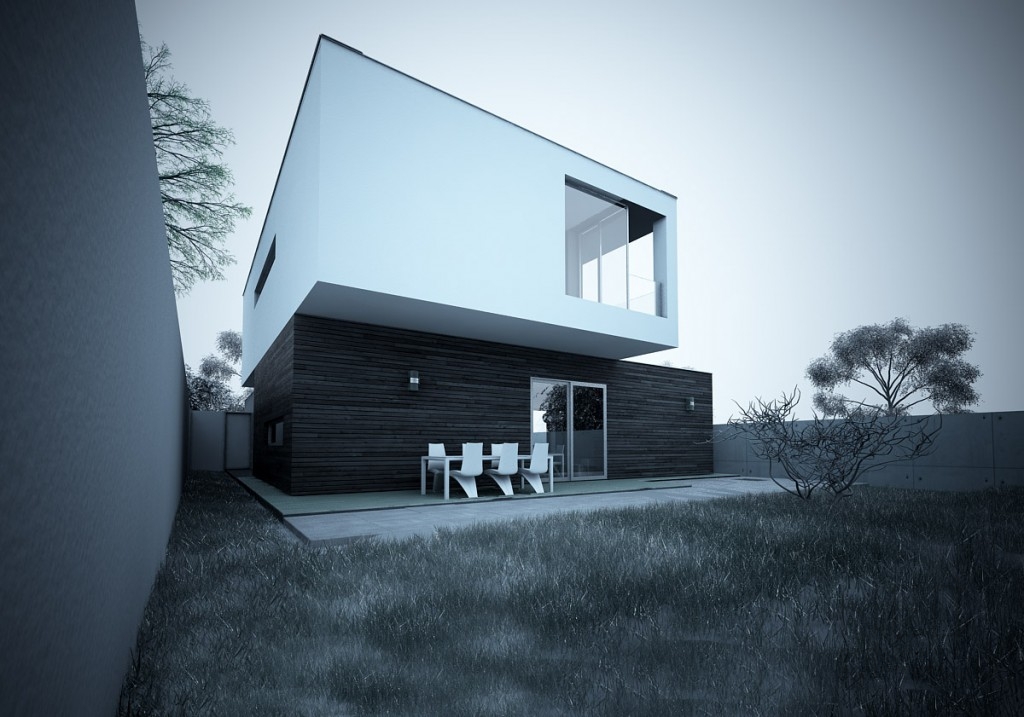Prefabricated, brick or wooden house construction?
House is a place where we spend most of the time with our family. It is clear that everyone wants to have a good quality house. Brick house is a classic, but more often we see examples of prefabricated or wood house. Both alternatives are not new anymore, even thought we are not used to them so much and not everyone knows their pros and cons. So let´s have a closer look what they are and what´s the difference to classic brick house.All components of prefabricated house are made in construction companies, then brought to the site, where they are founded into the ground. Next stage is construction of external walls, doors, roof, installations and finishes. Loadbearing construction could be made out of a wood, concrete panels or bricks. First come foundation deck, which is cut according to the plan and assembled. After these construction is getting outside layers. There are 2 ways to construct a prefabricated house:Prefabricated house
- composed of the parts in size of one floor and width approximately 1 meter
- composed of the sizeable parts, which form an external wall. Construction starts with foundations and substructure. When this stage is done, works on upper structure starts. External walls with sizeable windows can be done in one to three days ( in case of average size family house). Then the entrance doors are fitted, roof construction is build, this sis followed by installations, wall and ceiling finishes, flooring and heating installations. Week after these work starts is already possible to use heating. Next days are clad tiles in the kitchen, bathrooms and corridors, other types of floor layers, openings and interior doors. In three to six weeks is house ready to use. Indeed duration of construction works differs from company to company.
Brick is a traditional construction material and so far the most used in Slovakia. Modern houses are very favourite thanks to their resistance, plasticity, strenght and easy availability of basic materials as gravel, sand, clay and other. Brick houses do not need any other additional protection in form of preservatives. They are resistant to insects and moulds, even to electro-smog. Brick house is a guarantee of lasting value thanks to its durability and economy. Big advantage is possibility of self-realization with low knowledge in field of construction. Another one is material availability. So paradoxically you can build a brick house for the best possible price in Slovakia. Construction is less demanding on site accessibility, so it is possible to build in narrow streets, where truck or crane transporting prefabricated house would not enter. Another advantage is higher robustness and durability proven by use of brick house. It is more resistant against tampering (drilling, demolition, etc.) as well as against water and floodings. It has higher heat storage capacity, what makes it thermally balanced in weather extremes. This can be either disadvantage, because brick house requires longer time period to get heating into use. Classic brick house construction is based on „wet processes“. That includes all concrete processes as concrete foundations and ceilings, plastering spawn which requires prescribed drying time. Therefore, finishing works often lasts twice as long as the rough construction. Wet processes restrain other construction work, and therefore building a house takes a relatively long time. Structural work has to “hibernate” to get house into right position, which is most significant after winter time. Increased humidity in rooms after construction works cause breathing difficult and natural evaporation of the human body. Eventually, it is necessary to cut the holes into walls for installations, heating and sanitary.Brick building
Wood houses construction is made out of columns and prefabricated panels, which have similar characters as silicate-based buildings. Wood is renewable material and energy carrier. It is part of the natural chain without side effects on environment. Last but not least, it has a strong cultural and historical meaning. In construction it is versatile used material, used for a loadbearing and filling structures as well as other components as windows, doors, stairs, claddings and furniture. Significant reason for improvement of thermal buildings, which decrease heat use and save energy sources, is the efficient use of energy with a reduced production of emissions CO2 in the atmosphere. Today construction of low-energy and passive houses grow and composition of external walls has to be done without thermal bridges and with low value of heat transfer coefficient U (0,22 - 0,12 W/(m2 . K)). So wooden houses based on sandwich construction prove to be most effective solution in terms of whole energy intensity (construction, use, disposal). Standard wall in wooden house is made of wooden loadbearing frame with inserted thermal insulation, which has another layer of thermal insulation with ventilated space on the outside. This type of insulation has another advantage, which is another possibility to reach required thermal protection without adding another mm to the thickness of the external walls. These cause further reducing investment costs. That´s why wooden constructions reach great values (low thermal conductivity, favourable wood surface emissivity), thanks to that they have low energy use while heating and room temperature is possible to regulate. While building a house it is necessary to consider energy efficiency. Very important is low ratio of weight timber (loadbearing part) to its carrying capacity. That means that wood has good mechanical properties. Moreover energy difference in transport and construction of light constructions (like wood, wooden panels and beams) as well as heavy materials (stones, bricks, concrete, reinforced concrete and others) is significant. Energy directly relates to the price and its increase. Increase in energy prices will only become evident in the manufacturing sector of building materials and products, their transportation and assembly on site. Whereas wood and wood products are biodegradable and belong to natural environmental chain, i tis possible to recycle after their use to obtain energy. One of the biggest advantages is dry construction process. Wet – concrete construction process can be completely excluded, and therefore faults and errors caused by the impact of technological moisture. Customer can immediately use wooden house. Wooden house has ability to regulate interior humidity through balanced moisture content of the wood. Moreover, it has great acoustic – noise reduction and its absorption via surface. Last but not least are technological characters. Wood is easy to work with and malleable. Wooden pieces are easy to join with various metal fasteners. This is closely related easy to assemble, transport and storage. One of the disadvantage of wood construction is durability and lifespan, especially in the extreme climate conditions (e.g. humidity effect on wooden bridge). This is related to the maintenance, which become more difficult. Wood is specific in a way that it behave different in every way, it is orthotropic-anisotropic material. The effects of moisture occurs in volume and shape changes. The desired final quality of wood ensure not only by great design, but also good technology construction, which this natural wood character respects. On wood is very often visible natural features (faults) as knots, cracks, resin pockets etc. Sometimes wood has a defects showing in a visual way. Wood defects can have a form of shape or marks and they can be sort out by a suitable type of construction, the right production technology, dry protection. Adverse changes in shape of natural wood shall be limited to the gluing of several layers - the creation of glued laminated timber.Wood construction
ConclusionWhile deciding for the right type of construction, we consider economical aspect and site - availability of the material in specific area and its price. In surrounding countries (west countries) government supports building out of the local materials. Wood and stone are ideal for mountainous and hilly locations, brick and concrete in the lowlands. Natural development in construction was disrupted in recent past when panel mass-production was favored. Reinforced concrete overtook traditional materials – wood constructions ( e.g. timbered frame, column-shaped, sandwich types) in mountainous areas and construction of brick houses in lowlands. Choose of material goes hand in hand with aesthetic. Appearance of your future building can be required by Building Authority Office and constructor. If building Authority Office does not specify material, construction and whole appearance, then decision is up to the owner. Everyone should reasonably consider if new atypical shape will not disrupt surrounding. It is appropriate to consult with architect, who will study local conditions and based on own knowledge and financial claims will design the architecture and recommend materials. House become unique thanks to the positioning and combination of materials. Choose of material significantly depends on climatic conditions in certain locality where construction site is. Wood is great construction material with good thermal values and to compare to the brick it does nothave any ability to accumulate the heat. In case you can not decide, as each type has its advantages and disadvatages please do not hesitate to contact us. Our team will be happy to help you to fullfill your expectations and at the same time do not exceed your budget.

