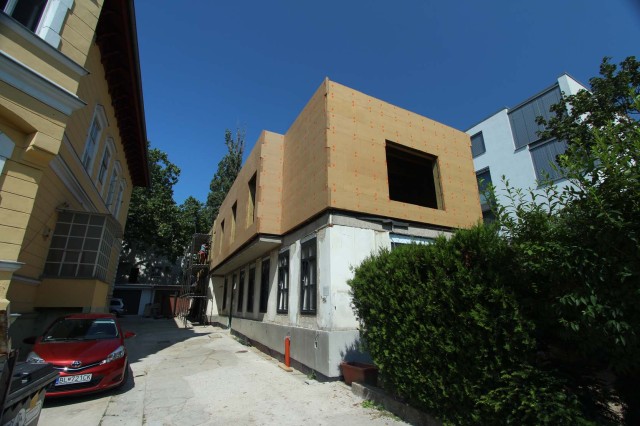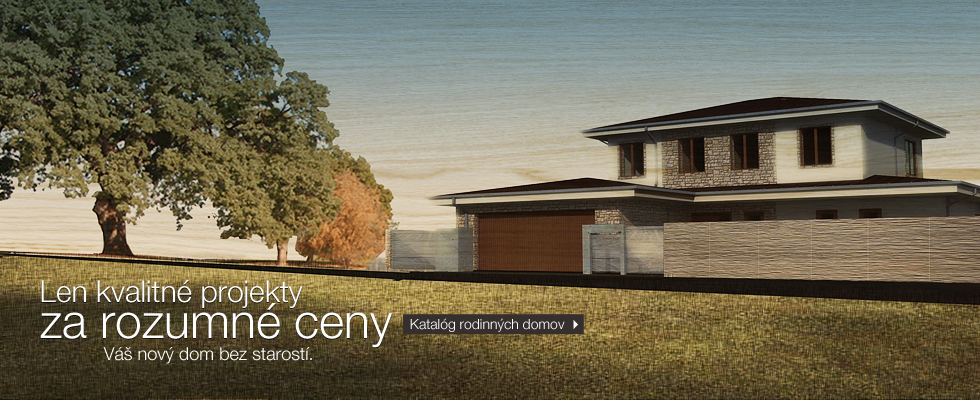Reconstruction under Slavín
It is a two generation family house with 2 flat units. First of them is situated on a ground floor in the original part of the object, second represents rest of the house. In the back is designed extension, which will serve as garage for 2 cars. Entrance to the flat unit is situated from ground floor, where are technical rooms. On a first floor is main bedroom with sizeable closet, two kids room, two bathrooms and living kitchen with entrance to the green sunny terrace above the garage. In the living kitchen is dominant staircase made out of venetian stucco, from where is possible to enter CUBE, outlook to accomodate guests and organise parties. It is smaller apartment with stunning view of Bratislava.
Whole extension is low-energy made out of prefab system tectum -
wooden construction. Load-bearing wood construction consist of columns and beams, which are covered and braced by wood beams system in form of flat roof. Building cover is made of hofatex, which allow building to breathe and doesn´t need any vapor barrier. Walls are isolated by climatizer- cellulose base with additives against vermins. It is blown insulation, which perfectly fill all gaps and doesn´t create to any heat losses. The upper apartment is in a passive house standard. Both units are technologically connected on two independent heat sources of gas heating. Windows are Ral 9004, facade is silicate plaster in combination with tiles made of bricks that come from the demolished part of the attic, and that will be treated and fixed to the facade according to the project.



