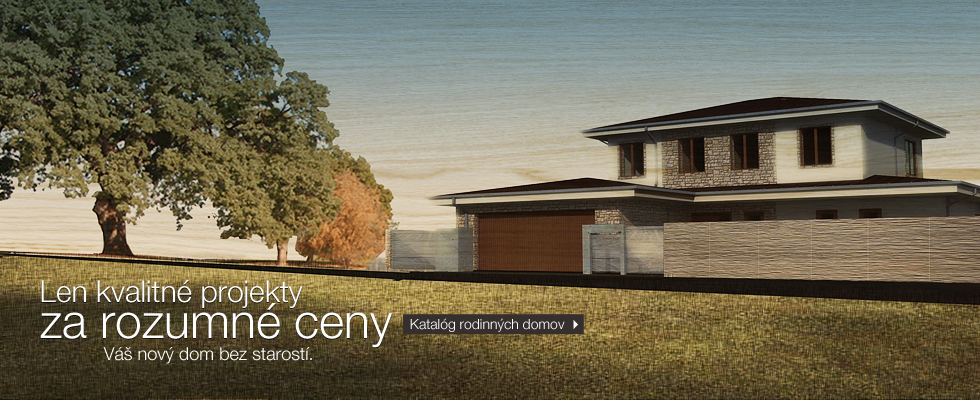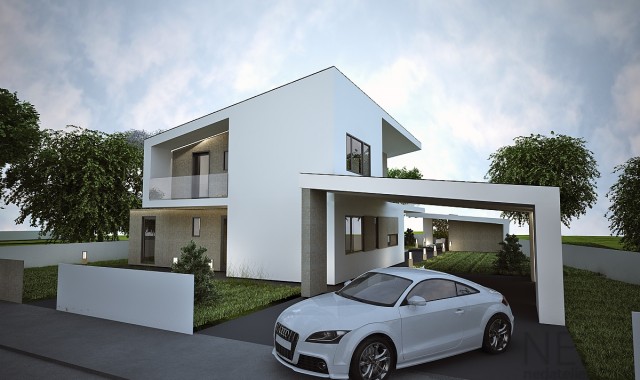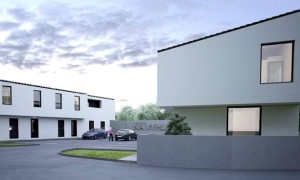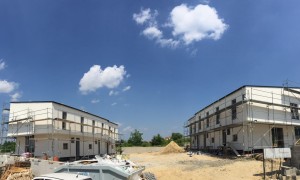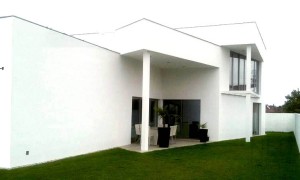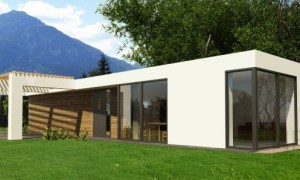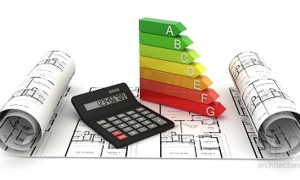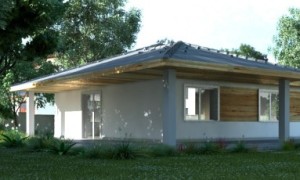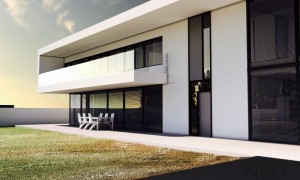15.10.2014
House GAV is a variation of the house REP. With size of 150,0 m2 and five bedrooms /most of them with wardrobe/ project meets the most difficult needs. House has spacious living room and incorporates garage, which generate whole mass composition and do not exclude the original clients purpose. A shape is dynamicly connected to object and creates a parking area. Object is designed in bright colours that give it lightness.
Entire project »
08.05.2014
Architect is a man who creates kind of art and gets in touch with it on a daily basis. . It surrounds us everywhere we move, affect our psyche and perception of the world. Architect of today has to know…
Entire project »
27.03.2014
Semi-detached houses, Stupava pod Kremenicou
Entire project »
03.03.2014
More and more people deciding about construction of family house consider energy saving house, understand buildings, which use way less energy for heating than classic houses. Let´s be honest here,…
Entire project »
27.02.2014
Modern projects of family houses
Do you worry about the question what is a right choice? Modern family house project or cataloque project? What actually is the difference between custom-designed house and…
Entire project »
24.02.2014
Bungalow or storey family house?
What is better?
If you plan to build a house, you can choose out of two options– bungalow or storey family house. We will introduce you both options and the main…
Entire project »
24.02.2014
Energy efficiency of the house and reduction of energy consumption influence all requirements related to health and the safe use of the building, means that the same quality or even better quality in…
Entire project »
23.02.2014
What have we prepared for you in 2014?
2014 is a year of big changes. Whether in constructions, politics or constellation of stars. By chinese calendar design a family house in 2014 is ideally planned….
Entire project »
15.01.2014
MED is a successful project of a family house which turns frontiers of NED ATELIÉR even abroad in Czech Republic. It is a generous 2-storey house with 6 rooms in size of 250 m2. Project went throught…
Entire project »

