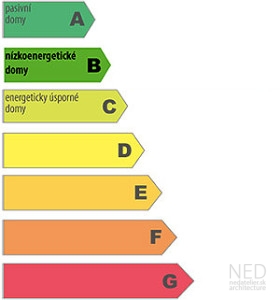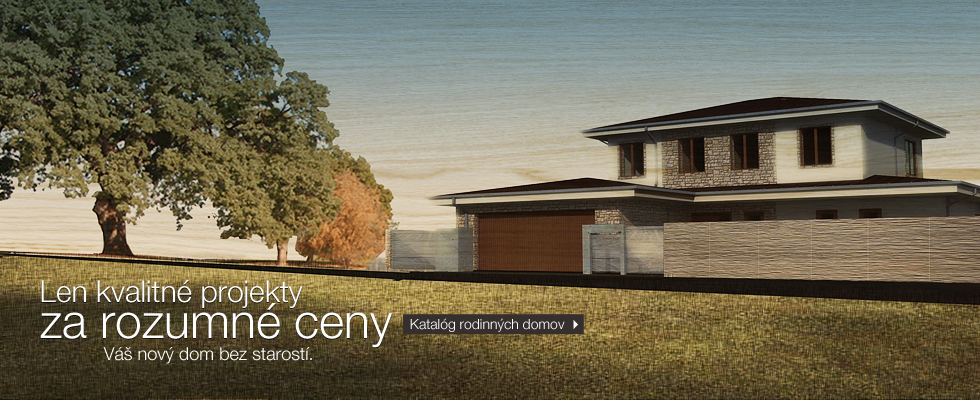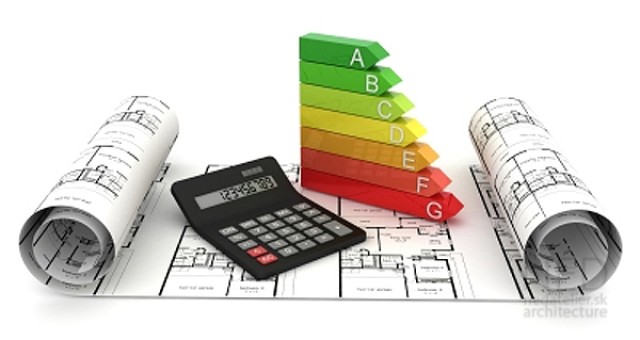House energy efficiency
Energy efficiency of the house and reduction of energy consumption influence all requirements related to health and the safe use of the building, means that the same quality or even better quality in the use of the building, we can achieve without wasting energy.Final consumer, means builder, should get appropriate construction piece for expences he spend, which ensures optimal performance at optimal costs are incurred during the use of the building. Obviously, aim is to degrease consumption of primar energy sources and degrease air pollution, caused by emission gases, especially carbon dioxide. In general, the funds invested in lower consumption for heating will sooner or later return and in longer term users can save considerable costs.
What is energy building bilancy?Energy bilancy is a resume of several parameters and factors, which affect energy consumption and operational energy. Bilancy is important for selection of heat source. It consist of:
- energy balance,
- heat losses,
- heat input system,
- onward values,
- fuel consumption.
Conclusion of these factors is a certificate. This certificate clearly and simply values the building in terms of energy efficiency including all kinds of energy, which enter the building - means energy for heating, preparation of hot water and lighting (based on §3 – slovak law no. 555/2005 law codex). It is useful base and indicator for customers as a quick source of information on total energy consumption, which need to be to bring the building.
Energy clasificationExists seven energy classes beginning with A untill G. Family house is classified into energy class based on total energy supplied in kWh/m2 per year.

- A - passive houses ( less than 54 kWh (m2per year))
- B – low-energy houses (55-110 kWh/(m2per year))
- C - sufficient houses (111-165 kWh/(m2per year))
- D - (166-220 kWh/(m2per year))
- E - (192 - 239 kWh/(m2per year))
- F - (240 - 286 kWh/(m2per year))
- G - (more than 286 kWh/(m2per year))
Impact of house proposal on energy bilancy
It is necessary to plan every detail while designing, in order to avoid any changes in construction process, as excpences increase rapidly. Also time schedule is late and required effect can be different. Concept of the house already predict final quality. Whithout good concept house can be changed into collection of effective and innovative elements, without logic connection and incompatibility.
- compact shape of the house
- sufficient insulation materials used for external walls
- nifty technical details, in order to eliminate thermal bridges
- effective heating system
• There is a different way to approach a construction of energy efficient house in north locality with less sunny days and lower external temperature than south locality, where you can count on sunny passive gain
• Except correct assessment of climatic conditions you shouldn´t forget about positioning on the specific site. Thanks to good orientation of the house it is possible significantly influence energy bilancy.sa Living spaces is good to orientate on south, south-east, south-west, to gain as much sun energy as possible via transparent constructions or accumulation built in construction. Service spaces is good to orientate on north in order to create natural barier against cold in living areas. It is also important for energy calculations consider the influence of surroundings and high green.
• Shape of the house represents important factor in assessing the energy performance of the object. Simply said, as complicated shape of the house you choose, so cooled is surface in relation to the built environment and thus higher energy is consumpted for heating. There is higher risk of rise thermal bridges in construction joints, what increases acquisition costs.
• External building cover, means roof, walls windows, doors, floors, should have great thermo-technical characters, ktoréwhich ensure negligible heat losses. Facade, which is not insulated can leak up to 35 percent of heat. On the other hand good insulation of the house can reduce energy consumption of heating up to 50 percent.
• Winter garden is one of house departments, which fully use sun energy. It works as additional insulation layer. Sun radiancy heats glazed space, what reducts heat losses. Air in this kind of spaces is preheated and is ready to use for final heating of other rooms.
• Another possibility is special foil, which is applied in external windows. In summer months it keeps good temperature conditions in living rooms, because it alleviate glare in rooms. In the winter it brights interior with sufficient natural light. Glazed facades and winter gardens belong to modern elements of contemporary architecture and their use support modern appearance.
• Another of possibility how to use sun energy is eco-architecture house including dwelling loft with roof windows. In terms of energy consumption, dwelling under the roof is really great. Most of recent family houses have dwelling loft. From energy bilancy point of view, dwelling under the gable roof with roof windows has a higher sun energy profit, moreover, less thermal losses, comparable to the flat roof house. Ground house with flat roof and the same living area has up to 19% worse energy usage than the gable roof. In case of storey flat roof house, it´s energy bilancy is still 7% worse, than house with dwelling loft. This kind of space is usually brightened via roof windows, which have better orientation and way more sun than classic wall windows.
• Low-energy house has to be perfectly insulated without thermal bridges in construction. Main condition is quality and consistent execution of thermal insulation in constructional joints, that´s why you shouldn´t underrate selection of construction company.
• Heating system and overall system of heating air and water in the house should be conclusion of evaluated options. Basic principle should be rational use of energy for heating, preparation of hot water, but also service of electrical equipments. In low-energy houses it is about different approach of energy supply and also cover of residual heat demand. It is appropriate to combine passive and active use of sen energy, optimaly choosed heating system, mostly low-temperature or idealy hot-air and regulated ventialtion with heat recovery.
• Window ventilation is in terms of energy uneffective. Space which is less ventilated with perfectly insulated external cover can cause problems. If house meets criteria of energy passive house, withou is Ak dom výpočtovo spĺňa kritériá energeticky pasívneho domu, ventilation system moves it to the level of low-energy house. In case of low-energy house it is not possible to quarantee low-energy standard without ventilation system.
 Low-energy and passive house has a sense for those, who already know what they can expect and how to use such a house. Qualified service, right control of technical equipment, cooperation with them, respecting seasons and cycles of day and night - it is the only way you can get the full experience of conveniences.
Low-energy and passive house has a sense for those, who already know what they can expect and how to use such a house. Qualified service, right control of technical equipment, cooperation with them, respecting seasons and cycles of day and night - it is the only way you can get the full experience of conveniences.


