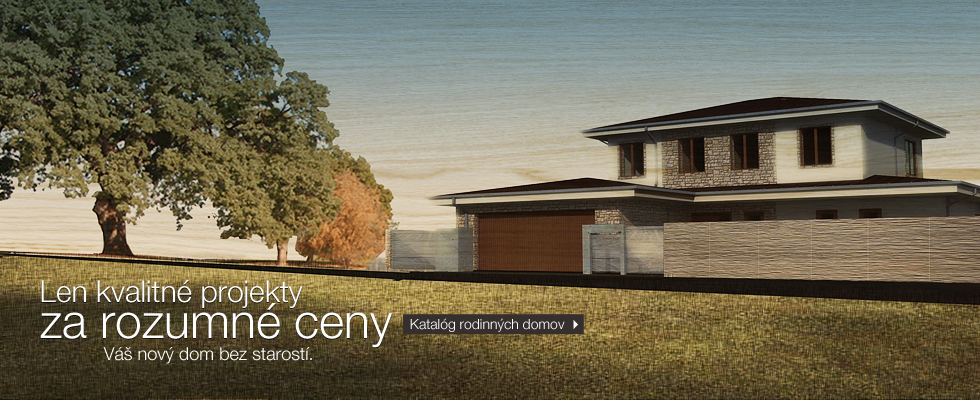Interior HOR
20.07.2015Interior HOR is located in Čierna voda and was designed as a turn-key project: family house design, interior design and all construction documents.
Entire project »
Interior HOR is located in Čierna voda and was designed as a turn-key project: family house design, interior design and all construction documents.
Entire project »Interior HRO brings black & white combination, which was investor requirement. Glossy, modern and simple materials create timeless minimalistic interior
Entire project »Interior TOP is a minimalistic concept in a modern family house GAV. Project was realised based on clients needs…
Entire project »Interior of the house KOZ was designed concurrently with finishing works of semi-detached house. Investor estimated on time, that it is last chance to get it designed. Consequently interior brickwork was…
Entire project »Door in the structure of building masterpiece belong to the category building interior. This position between construction and interior is specific as door is one of the most important element in modern…
Entire project »Today we pay more and more attention on interior and interor wall finishes, as a representation of life style, job representation and last but not least environment where we spend most of our life. These…
Entire project »Timeless family house interior concieved minimalistically viac clean lines, shapes composition and contrast in material creates balanced harmony.
Entire project »How should timeless kitchen look like? We show you the offer. Bright, fresh, inspiring
Entire project »Interior BEL is turn-key project. It is family house with spacious room orientated to the south, where kitchen is connected with dining room. Living room interior is eye-catching….
Entire project »Minimalistic family house interior was designed as bright, airy space. Proposed materials are stone and white lacquer.
Entire project »