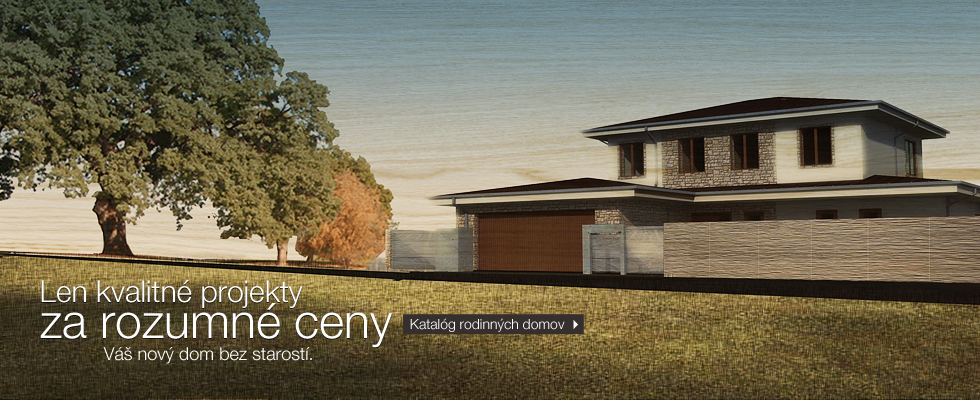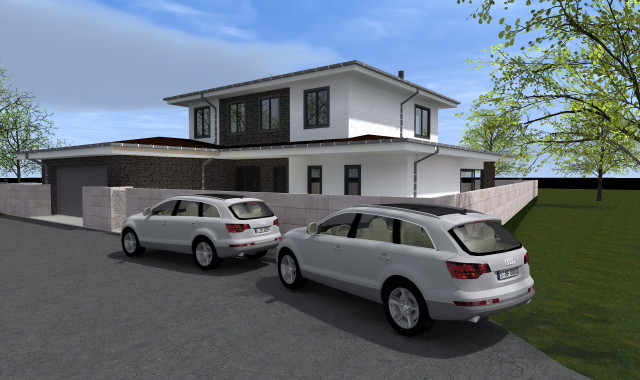family house project
31.05.2013What actually is family house project and what should it contain?
Family house project presents technical documentation made by architect, engineer or designer eligible for designing a building. Main core of good house project is (preliminary plan), which is adjusted untill clients satisfaction is accomplished. Family house projects are divided into 3 stages:
Family house project for zoning approval
family house project for building approval
realisation project
Entire project »


