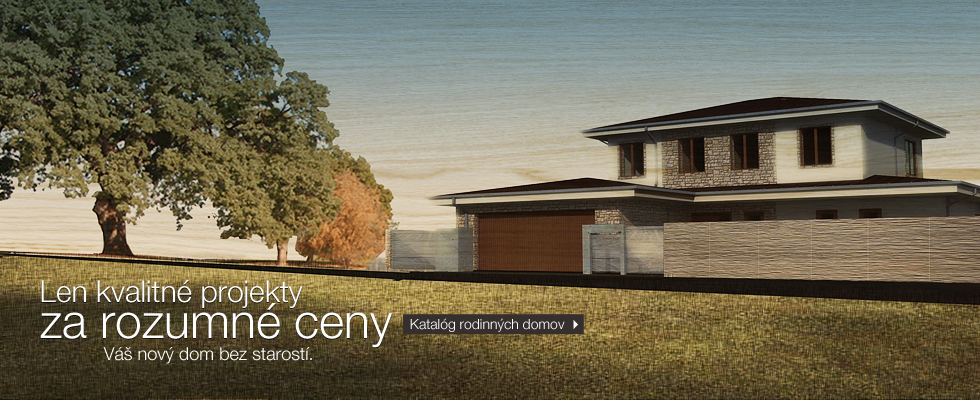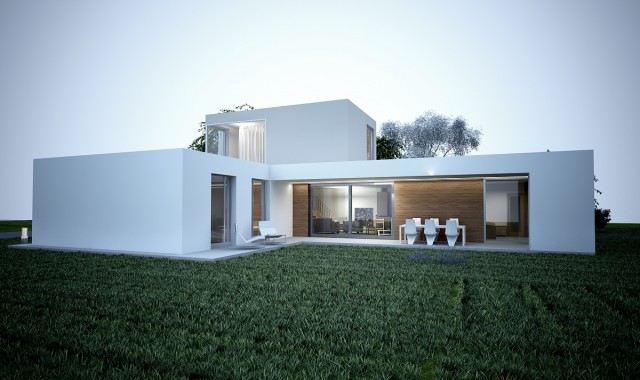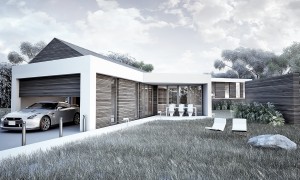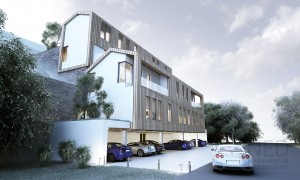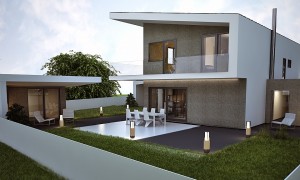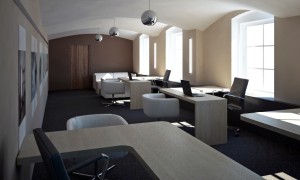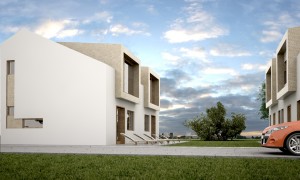07.11.2015
Project of the family house BOJ is a remarkable modern house. Plan of the ground floor belongs to a day zone, however on the first floor arise a space which offers privacy and inspiration giving an amazing view to the garden out of an everyday rush. Architecture is designed through simple lines to the sculptural character softened by a warm wooden face. Project of the house BOJ is not only modern, in addition i tis kind of architecture verifying your dreams and needs.
Entire project »
14.07.2014
Bungalow BIEL is not a typical modern project. The site is orientated to the north, on a slope and its width is 8 metres. These are reasons why looking for the best solution was tought, but worth it. Was…
Entire project »
20.06.2014
Dwelling near Zlaté schody near Devínska cesta is positioned in steep slope near forest boundary. Location offers spectacular views and contact with nature. Two relative objects, functionally and architecturally…
Entire project »
06.05.2014
House is a place where we spend most of the time with our family. It is clear that everyone wants to have a good quality house. Brick house is a classic, but more often we see examples of prefabricated…
Entire project »
17.03.2014
Bratislava as a capital of Slovakia is a leading city in the number of inhabitants, rents, concentration of services and their complexity as well as issues related to them as building density, fast…
Entire project »
16.02.2014
Semi-detached hosue HAC composed of two independent identical units. Disposition is simple and logic. Day zone consist of a home office, a living room joined to a kitchen situated on a ground floor. Night…
Entire project »
12.02.2014
Price for family house project
Low-energy family house max. size 100m2
Preliminary plan 2200 €
Project for a building permit 3200 €
Utility conections 550 €
Realization…
Entire project »

