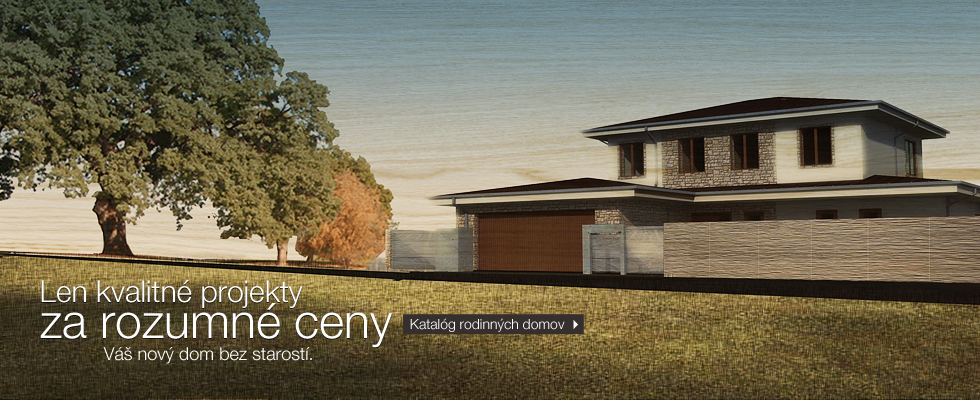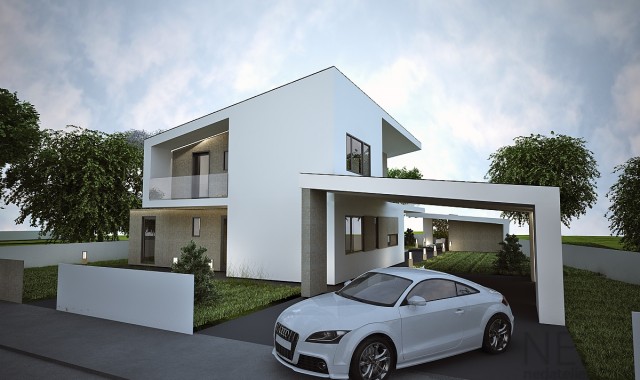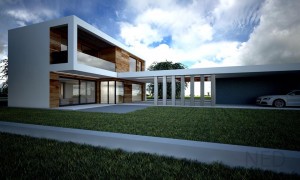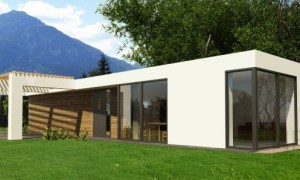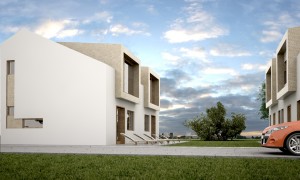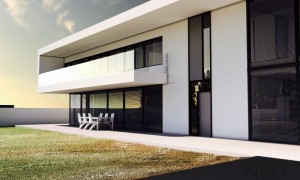15.10.2014
House GAV is a variation of the house REP. With size of 150,0 m2 and five bedrooms /most of them with wardrobe/ project meets the most difficult needs. House has spacious living room and incorporates garage, which generate whole mass composition and do not exclude the original clients purpose. A shape is dynamicly connected to object and creates a parking area. Object is designed in bright colours that give it lightness.
Entire project »
08.08.2014
Unusual multi-storey house is a modern unconventional with natural motive of facade finished with wood and white plaster.
Entire project »
24.02.2014
Bungalow or storey family house?
What is better?
If you plan to build a house, you can choose out of two options– bungalow or storey family house. We will introduce you both options and the main…
Entire project »
16.02.2014
Semi-detached hosue HAC composed of two independent identical units. Disposition is simple and logic. Day zone consist of a home office, a living room joined to a kitchen situated on a ground floor. Night…
Entire project »
15.01.2014
MED is a successful project of a family house which turns frontiers of NED ATELIÉR even abroad in Czech Republic. It is a generous 2-storey house with 6 rooms in size of 250 m2. Project went throught…
Entire project »

