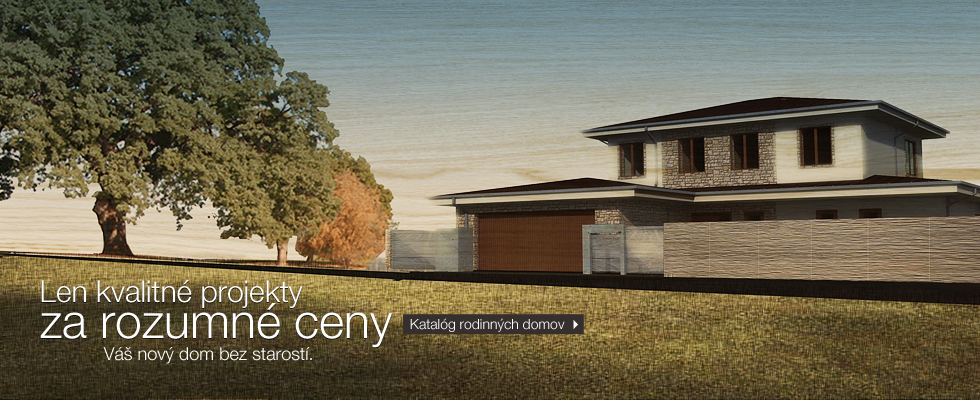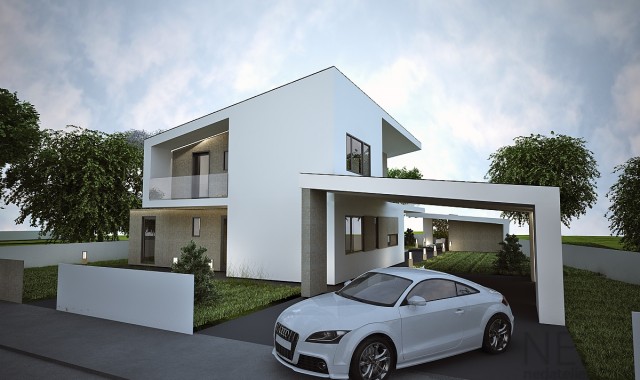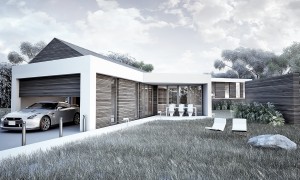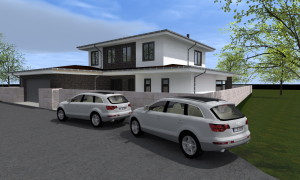15.10.2014
House GAV is a variation of the house REP. With size of 150,0 m2 and five bedrooms /most of them with wardrobe/ project meets the most difficult needs. House has spacious living room and incorporates garage, which generate whole mass composition and do not exclude the original clients purpose. A shape is dynamicly connected to object and creates a parking area. Object is designed in bright colours that give it lightness.
Entire project »
14.07.2014
Bungalow BIEL is not a typical modern project. The site is orientated to the north, on a slope and its width is 8 metres. These are reasons why looking for the best solution was tought, but worth it. Was…
Entire project »
12.02.2014
Price for family house project
Low-energy family house max. size 100m2
Preliminary plan 2200 €
Project for a building permit 3200 €
Utility conections 550 €
Realization…
Entire project »
31.05.2013
What actually is family house project and what should it contain?
Family house project presents technical documentation made by architect, engineer or designer eligible for designing a building. Main core…
Entire project »




