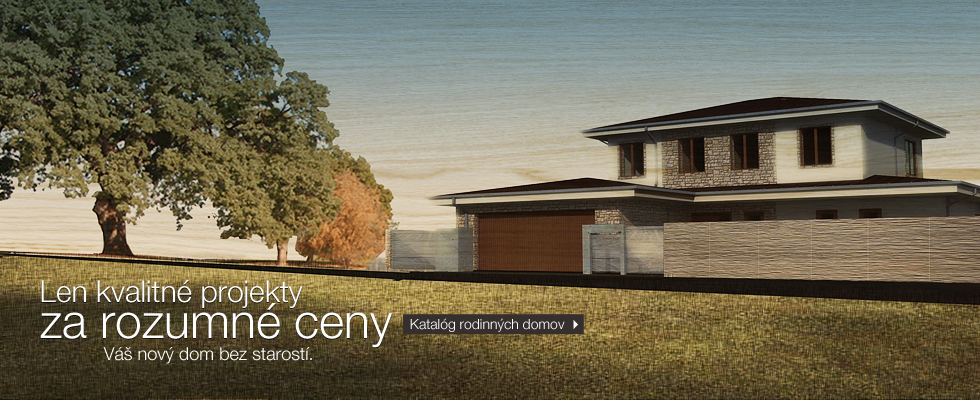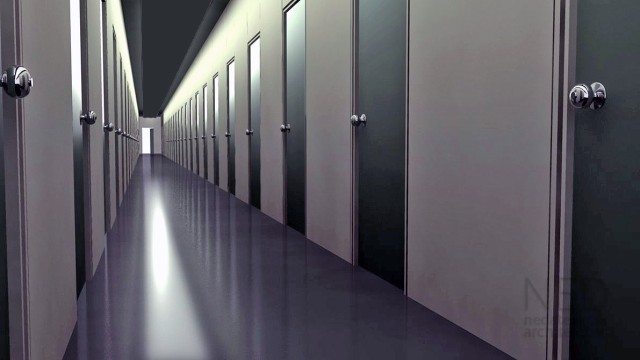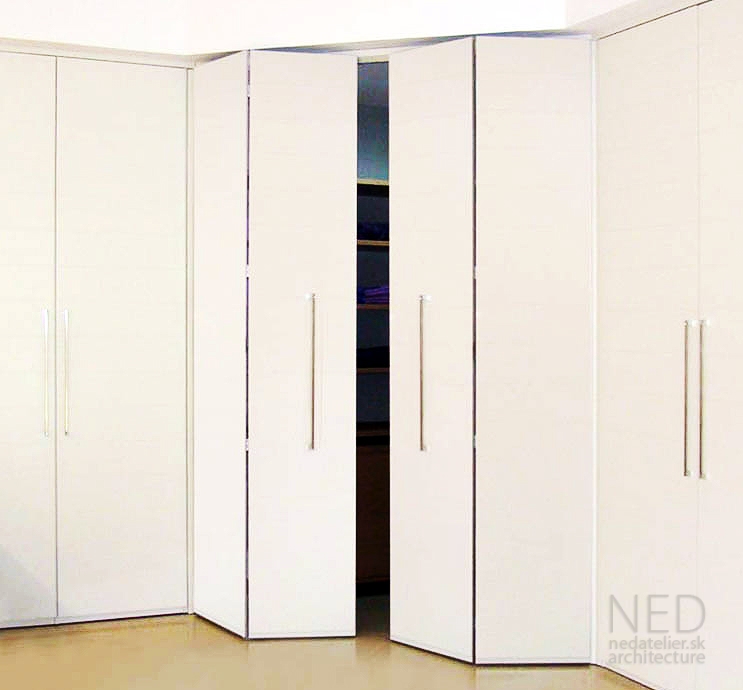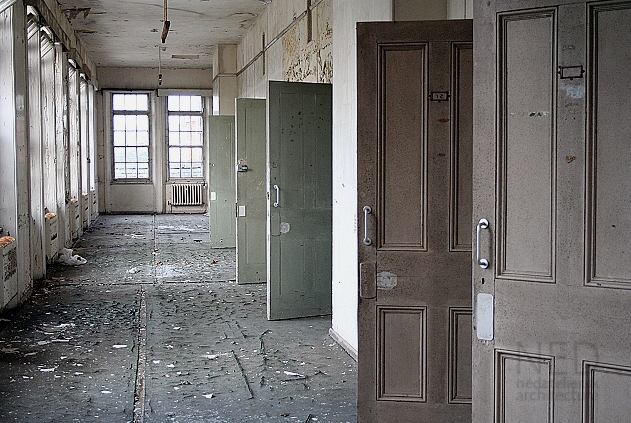Door as a design and connection element in the interior
Door in the structure of building masterpiece belong to the category building interior. This position between construction and interior is specific as door is one of the most important element in modern interior. On one hand door have to match with concept of architecture, but it should also verify requirement of design ensemble between interior and furnishing.Modern interior and doors generally
Door positioning
Door width
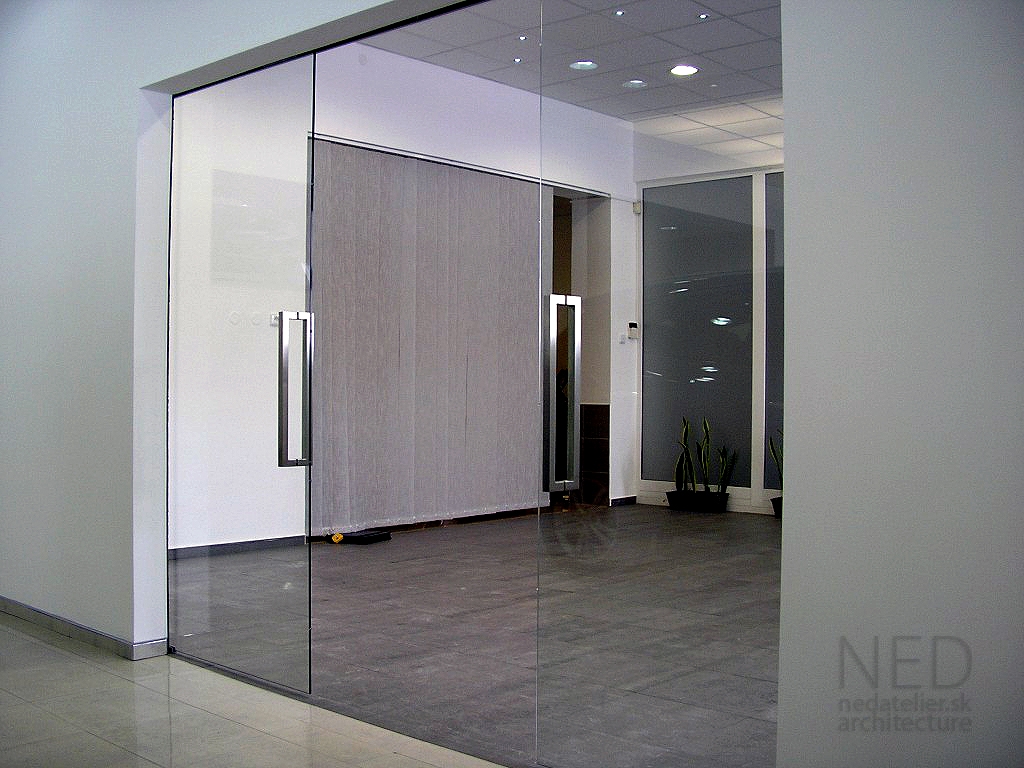 Width of the door is based on the minimal safety transition of adult and possibility to move a furniture into spaces divided by doors. The smallest standard of the door width is 600 mm. It is determined for inferior spaces as storage, closet or hygienical room as toilet or bathroom. More comfortable door width is 700 mm. 800mm is used for most of living rooms depending on furniture moving. Entrance door opening into flat interior are based on size 900 mm. Bigger openings are mostly closed system 2 or 3 door wings, either they can have size of whole partition.
Width of the door is based on the minimal safety transition of adult and possibility to move a furniture into spaces divided by doors. The smallest standard of the door width is 600 mm. It is determined for inferior spaces as storage, closet or hygienical room as toilet or bathroom. More comfortable door width is 700 mm. 800mm is used for most of living rooms depending on furniture moving. Entrance door opening into flat interior are based on size 900 mm. Bigger openings are mostly closed system 2 or 3 door wings, either they can have size of whole partition.
Door height
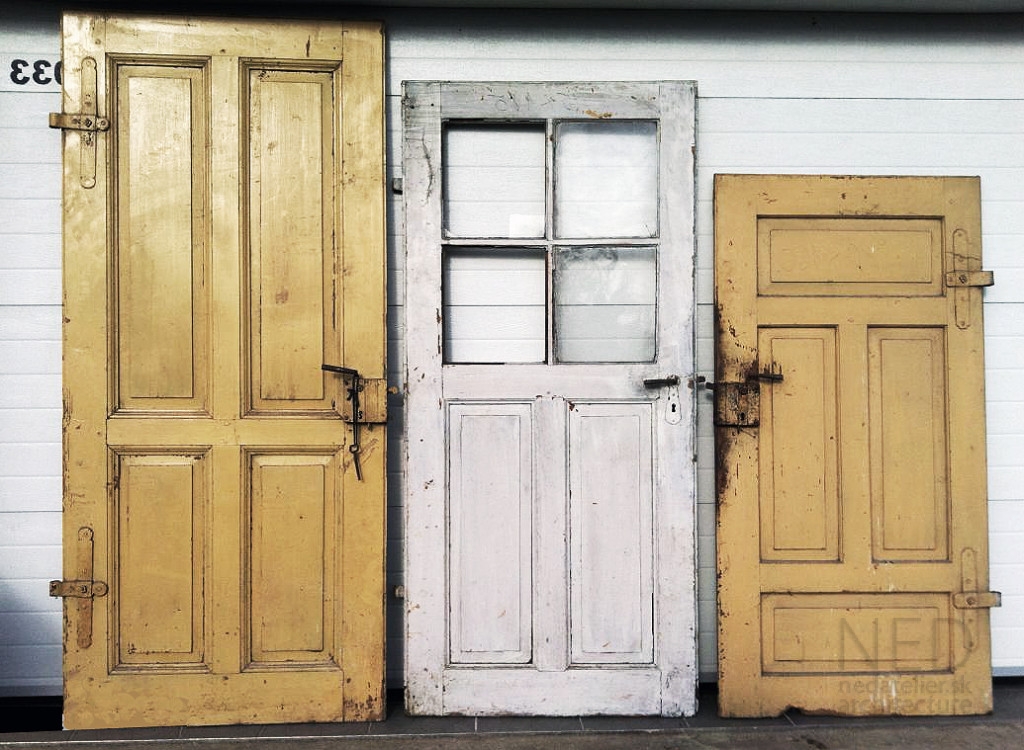 Standard door height is 1970 mm. E.g. in Italy it is 2100 mm, as average man height is different. More often we see in the market doors in the size of whole room height. Size of the door can have very atypical numbers, which are based on individualised architectural division of building interior and hierarchy of spaces.
Standard door height is 1970 mm. E.g. in Italy it is 2100 mm, as average man height is different. More often we see in the market doors in the size of whole room height. Size of the door can have very atypical numbers, which are based on individualised architectural division of building interior and hierarchy of spaces.
Opening of the door
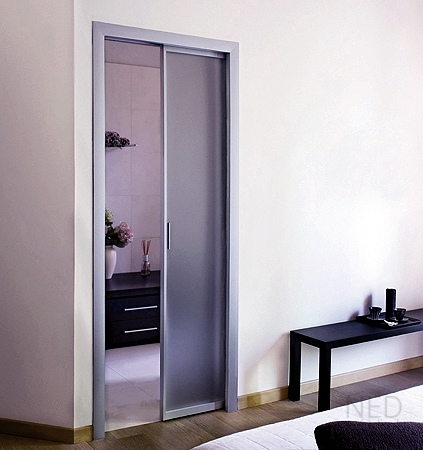 For the door opening is significant disposition of the rooms, architectural expression, use frequency, safety and fire safety regulations and another requirements. Most popular are swing doors, which are fitted in two or three hinges depends on type of doorframes. The most frequent is half-groove type /edge profiled/, less used is without half-groove, means flush in the doorframe. Even this type is simple and for the most of the population clear type of door opening has disadvantages. Manipulation is quite difficult in terms of use area, direction of opening has to be coordinated with other doors around. In constant use they obstruct in the space, meanwhile they could be closed by wind. Other openings, closed by double wing doors are opened prosily ( one of the wings has to be always fixed in the half-groove).
For the door opening is significant disposition of the rooms, architectural expression, use frequency, safety and fire safety regulations and another requirements. Most popular are swing doors, which are fitted in two or three hinges depends on type of doorframes. The most frequent is half-groove type /edge profiled/, less used is without half-groove, means flush in the doorframe. Even this type is simple and for the most of the population clear type of door opening has disadvantages. Manipulation is quite difficult in terms of use area, direction of opening has to be coordinated with other doors around. In constant use they obstruct in the space, meanwhile they could be closed by wind. Other openings, closed by double wing doors are opened prosily ( one of the wings has to be always fixed in the half-groove).
- Folding / Retractable door are great alternative in the interior with deficient space for classic swing door. It is ideal for closets, or as join of entrance and living rooms, if resident do not fancy classic doors. It is practical solution which do not take much space when open, because it is laterally plugged to the frame.
- Wall sliding door is a great solution in case of deficient space for swingdoor. They are manufactures in standardized dimensions as one or two wing doors. Thanks to its character interior is optically divided and unusually completed the overall inside appearance. Modern sliding system allow smooth and comfortable opening. Very interesting is combination with side and top skylight.
- Sheet sliding doors are identical with wall sliding doors. The only one difference is in the assembly and anchorage. In this alternative into building opening first comes sheet, which has to be plastered or covered by drywall. Aluminium door frame is often designed in a way that door becomes invisible wall element.
Dvere včera, alebo dvere ako prevažne komunikačný prvok
The main function of the door is that they divide spaces. Even thought they do connect spaces. They make division of rooms with different room temperature (bathroom, entrance hall) and use (living room, bedroom). Those terms on different characters of spaces require diversity and variability even in construction of spaces.
Popular are doors used in standard sizes. Basic size of the door is 600mm which is derived from width required of the adult required for comfortable transition. Used typised size of the door is 600,700,800,900 mm. This measures depends on standard doorframes sizes. Change of the wing for another one is possible without any complications. When we talk about door width is neccessary to keep in mind spaces required to move a furniture. Entrance door in houses and flats are usually one wing, 900 mm wide. Family house entrance door could be two wing 1100-1500 mm wide, where width of the wing is minimally 700mm. Standard height of the door is 1970 mm.
Essential door safety regulations area ENV 1627, fire safety El30 a EW30, thermal resistance R 0,47 – 0,57 (m2 . K)/W, heat transfer coefficient U 1,6 – 0,8 W/(m2 . K) and sound attenuation untill 42 dB.
Doors of today and tomorrow. Door as communication and design element
Architects insist on maximal size of entrance door, which is possible to manufacture without horizontal division by skylight. Another requirements for entrance door by architects are concealed hinges and anticorrosive handles possitioned from the outside.
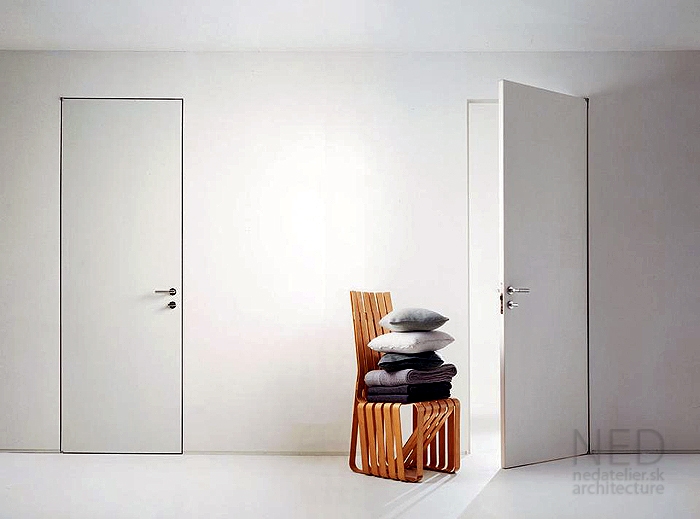 Nowadays are popular dooframes in white surface finish highly glossed. For technical details often come request for high door in a size of 250-270 cm.
Nowadays are popular dooframes in white surface finish highly glossed. For technical details often come request for high door in a size of 250-270 cm.
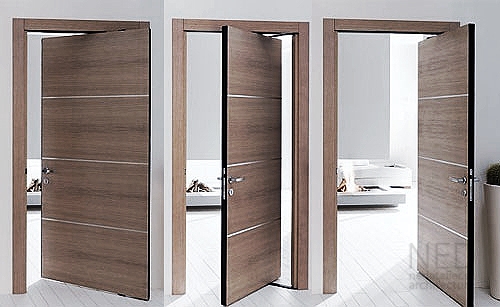 Interesting solution is swivel-sliding door entry system. It gives a lot of freedom to architects and interior designers while designing. Space saving is around 50 % more comparable to classic sliding door. Thanks to the versality, this interior door can be used anywhere, e.g. houses, hotels, schools, hospitals, social houses, etc. It does not require any special sizes or constructions during installation, as secundary frame suffice. Very small rooms become accessible for anyone.
Interesting solution is swivel-sliding door entry system. It gives a lot of freedom to architects and interior designers while designing. Space saving is around 50 % more comparable to classic sliding door. Thanks to the versality, this interior door can be used anywhere, e.g. houses, hotels, schools, hospitals, social houses, etc. It does not require any special sizes or constructions during installation, as secundary frame suffice. Very small rooms become accessible for anyone. 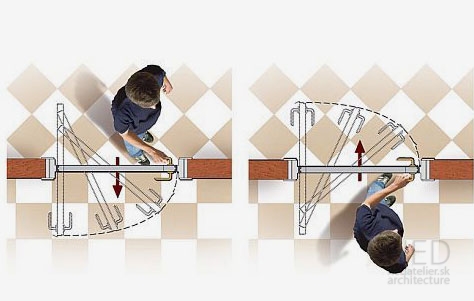 Another advantage of these doors is double-swing system, what means that door can be open into any side. This system helps to solve emergency exits, which are very often impossible to access for dissabled people, because direction of swinging is wrong. Door actually represents architectural barrier for dissabled people. Best solution is door, which opens with minimal pressure after gentle push.
Another advantage of these doors is double-swing system, what means that door can be open into any side. This system helps to solve emergency exits, which are very often impossible to access for dissabled people, because direction of swinging is wrong. Door actually represents architectural barrier for dissabled people. Best solution is door, which opens with minimal pressure after gentle push.
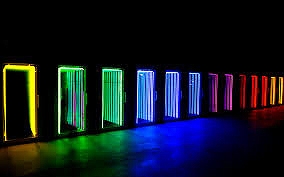 Progress noticed in door market is rapidly increasing. On one hand in terms of surface originality, on the other hand in surface simplicity, mostly in white shade. Door is typical in modern concpt of artificial surfaces, especially CPL laminate in wood decor and also already mentioned white. We observed higher interest in glass door, and door decorated by graphic print. While furnishing interior you should always keep in mind, that interior and exterior door represent base of interconnection within logic scheme of operation.
Progress noticed in door market is rapidly increasing. On one hand in terms of surface originality, on the other hand in surface simplicity, mostly in white shade. Door is typical in modern concpt of artificial surfaces, especially CPL laminate in wood decor and also already mentioned white. We observed higher interest in glass door, and door decorated by graphic print. While furnishing interior you should always keep in mind, that interior and exterior door represent base of interconnection within logic scheme of operation.

