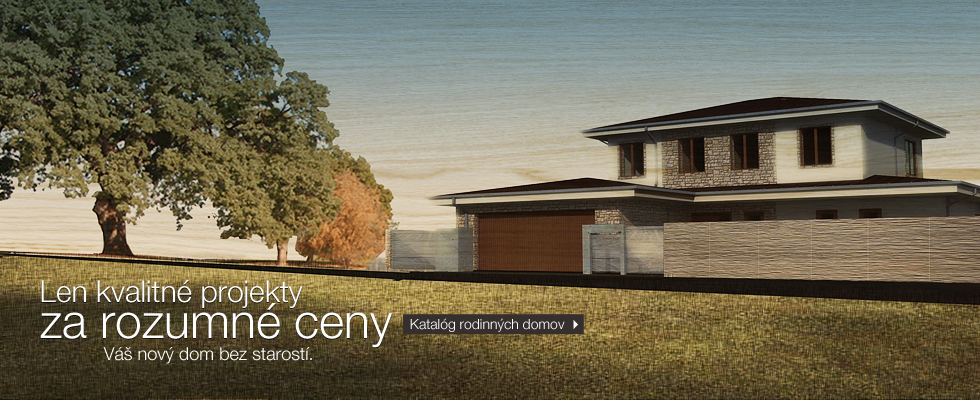Kitchen Interior VG
13.02.2014How should timeless kitchen look like? We show you the offer. Bright, fresh, inspiring
Entire project »
How should timeless kitchen look like? We show you the offer. Bright, fresh, inspiring
Entire project »Interior BEL is turn-key project. It is family house with spacious room orientated to the south, where kitchen is connected with dining room. Living room interior is eye-catching….
Entire project »Family house in Bratislava, Tichá street is project designed for 4-member family. Family house embedded to the slope consist of 2 overground and 1 underground floor, thanks to simplicity in process of…
Entire project »BEL2 near Stupava was interesting project in terms of architecture, position and orientation. House is situated on north site.
Entire project »Modern bungalow suitable for 4-member family in ideal size. Even for a couple of guests if necessary.
Entire project »This project intended for narrow site we designed mainly because of high demans of this case. When you have garden wide 10m, this house is ideal and price is favorable.
Entire project »Tento projekt domu prináša nie len ideálne dispozičné riešenie. 4 spálne, veľká obývacia izba a bonus dvojgaráž na hranici pozemku, ktorá Vám neberie drahé m2.
Entire project »This interior is based on fresh, dynamic composition of light, bright volumes extended to the space and dark heavy surfaces pushed to the depth, causing impression of cutout solids. Interior is clean,…
Entire project »Family house project RAL in Bratislava is modern building, which compose of simple orthogonal volumes. Main role casts material proposal of simple solids and surfaces which create dynamic and enhance the…
Entire project »Family house in Slavín, Bratislava was designed for young family with 2 kids. Investor require a combination of modern and provencal style. Wood was used as a representative of warm materials in combination…
Entire project »