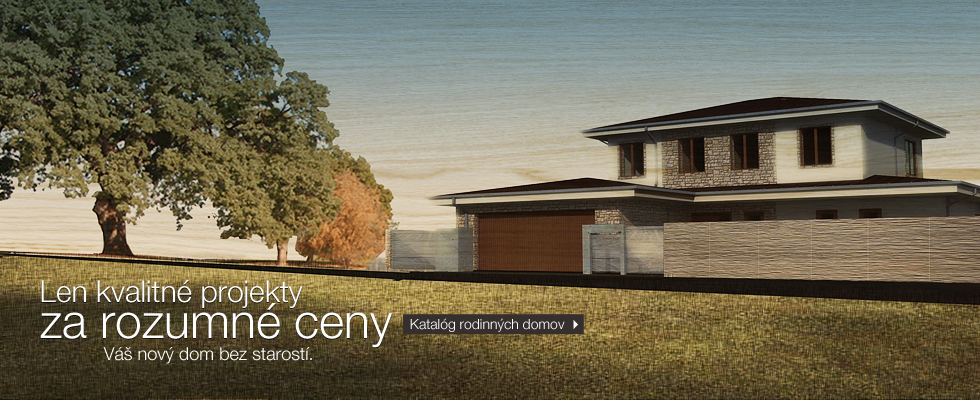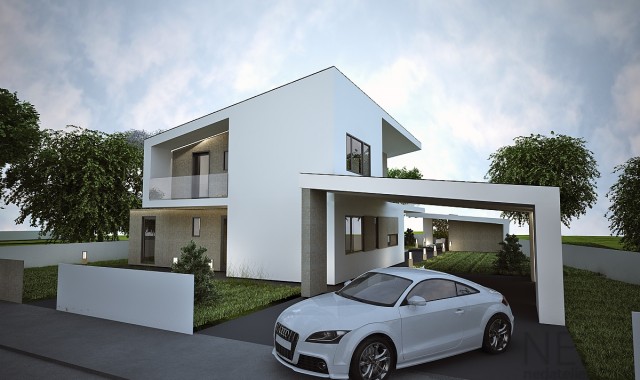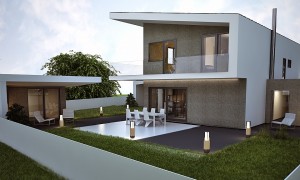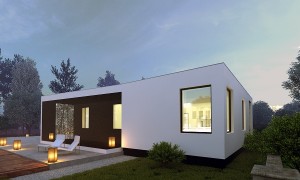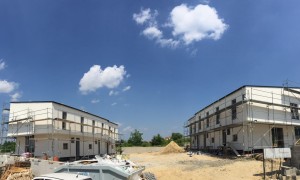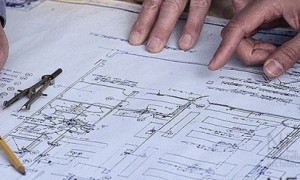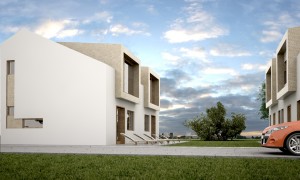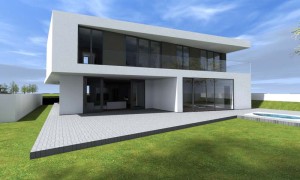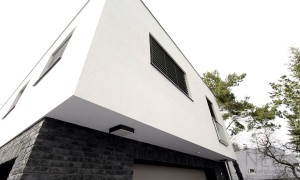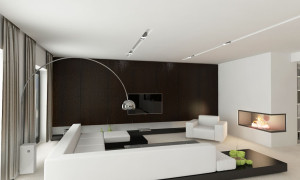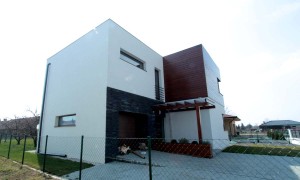15.10.2014
House GAV is a variation of the house REP. With size of 150,0 m2 and five bedrooms /most of them with wardrobe/ project meets the most difficult needs. House has spacious living room and incorporates garage, which generate whole mass composition and do not exclude the original clients purpose. A shape is dynamicly connected to object and creates a parking area. Object is designed in bright colours that give it lightness.
Entire project »
06.05.2014
House is a place where we spend most of the time with our family. It is clear that everyone wants to have a good quality house. Brick house is a classic, but more often we see examples of prefabricated…
Entire project »
15.04.2014
Recently market noticed increasing interest for family houses projects built in unusual sites. It is well known that family house construction starts with choose of site, orientation, size and shape….
Entire project »
27.03.2014
Semi-detached houses, Stupava pod Kremenicou
Entire project »
19.02.2014
From the very beginning of the project the most important for us is individual approach to each client. Everyone has own ideas and requirements. So let´s illustrate you how project of house in NEDATELIER…
Entire project »
16.02.2014
Semi-detached hosue HAC composed of two independent identical units. Disposition is simple and logic. Day zone consist of a home office, a living room joined to a kitchen situated on a ground floor. Night…
Entire project »
01.02.2014
This modern spacious family house is suitable for anyone who appreciates a good design. It has integrated garage. Material solution is clean and simple, with sizeable glazing orientated to the garden connects…
Entire project »
25.01.2014
Family house in Bratislava, Tichá street is project designed for 4-member family. Family house embedded to the slope consist of 2 overground and 1 underground floor, thanks to simplicity in process of…
Entire project »
25.01.2014
This interior is based on fresh, dynamic composition of light, bright volumes extended to the space and dark heavy surfaces pushed to the depth, causing impression of cutout solids. Interior is clean,…
Entire project »
25.01.2014
Family house project RAL in Bratislava is modern building, which compose of simple orthogonal volumes. Main role casts material proposal of simple solids and surfaces which create dynamic and enhance the…
Entire project »

