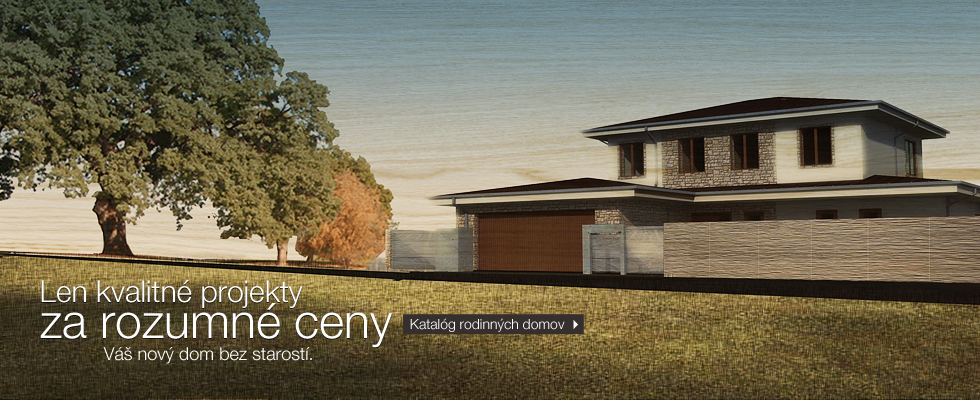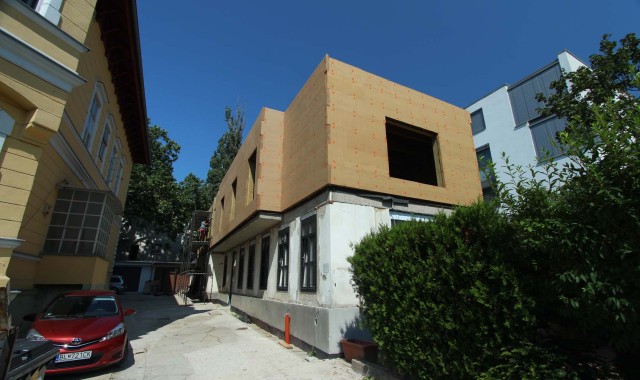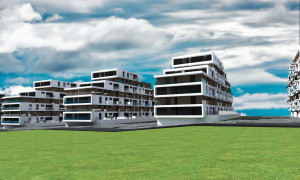Reconstruction under Slavín
14.07.2013It is a two generation family house with 2 flat units. First of them is situated on a ground floor in the original part of the object, second represents rest of the house. In the back is designed extension, which will serve as garage for 2 cars. Entrance to the flat unit is situated from ground floor, where are technical rooms. On a first floor is main bedroom with sizeable closet, two kids room, two bathrooms and living kitchen with entrance to the green sunny terrace above…
Entire project »


